SPACES
Improving workspace
One look at Hybro is enough to immediately grasp the scale of the building’s transformation.
The windows are designed to conceal the frames and can be opened to encourage airflow.
Thanks to the materials used, the building’s appearance shifts according to the light and viewing angle.
The result is a lively dialogue with the surroundings, creating a highly distinctive visual impact.
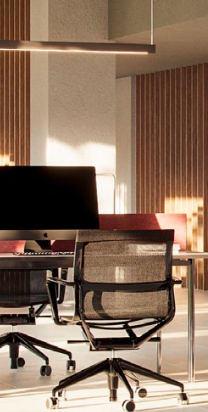
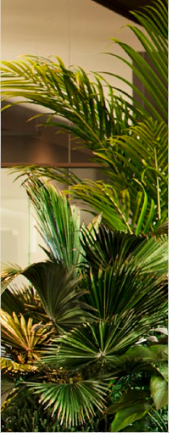
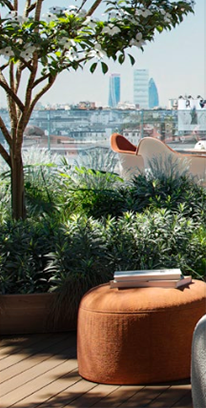
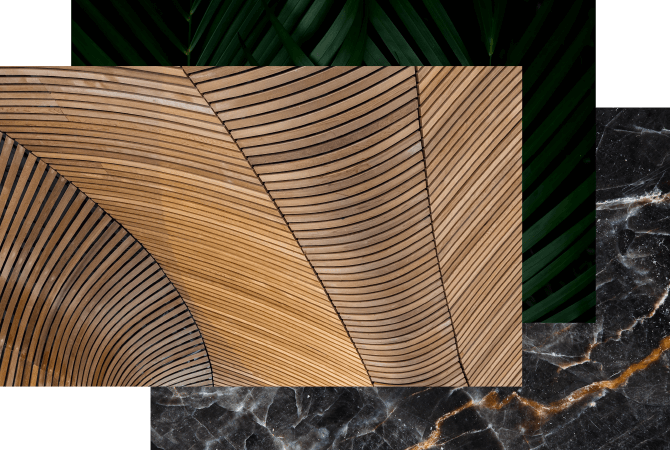

Welcome to a new professional dimension.
With its distinctive shape, defined by the rounded side panels, the entrance of Hybro creates a unique perspective that invites visitors to step inside the building.
The spacious double-height lobby and reception is a versatile space enhanced by an outdoor terrace, large windows, natural light and interior greenery.
This environment flexibly caters to contemporary needs, providing spaces for relaxation, work, and refreshment.
Versatility at work
The rational external style of the building translates into a true design philosophy for the interiors: the spacious floor plans allow for various configurations.
From open-plan areas to individual offices, the space within Hybro adapts to the needs of any type of activity.
Delivered in Cat-A condition, the offices will feature raised flooring and suspended ceilings only in the corridors, leaving the open spaces free to maximise customisation of the work and communal areas.

Expanding horizons.
The meeting of indoor and outdoor spaces finds its highest expression on the top floor, thanks to the large terrace. With teak flooring, a glass balustrade, planters, and, above all, a spectacular view of the Milan skyline, this expansive outdoor area is ideal for social gatherings, corporate events, or simply for taking a moment to relax and expand one’s perspective towards new horizons.
Gallery
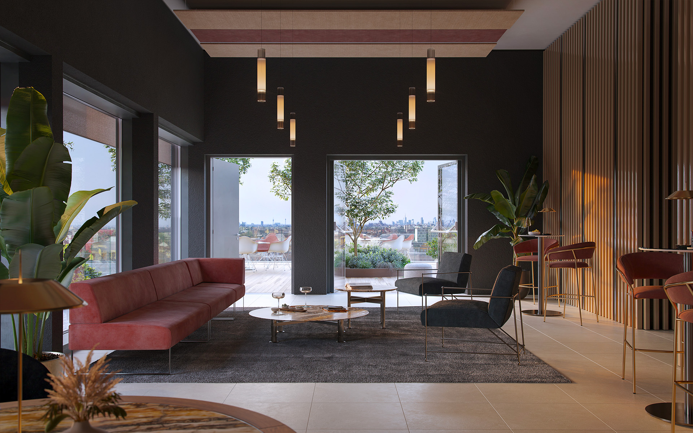
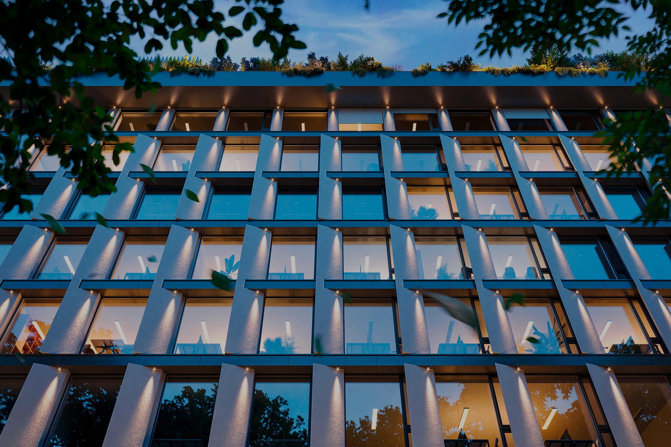
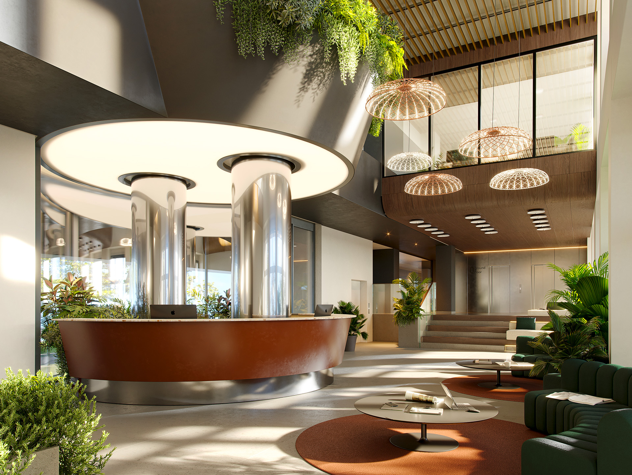
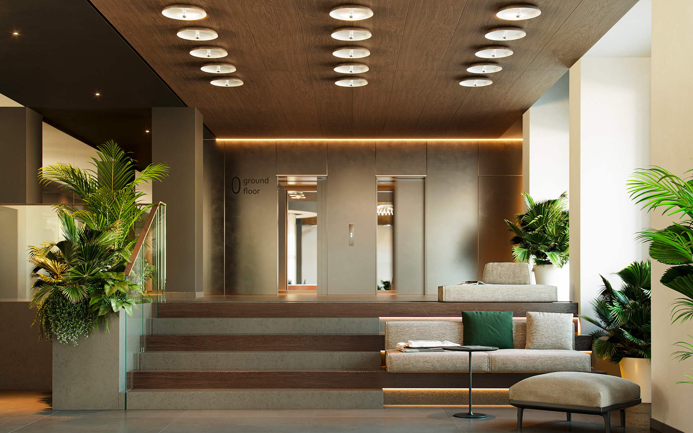
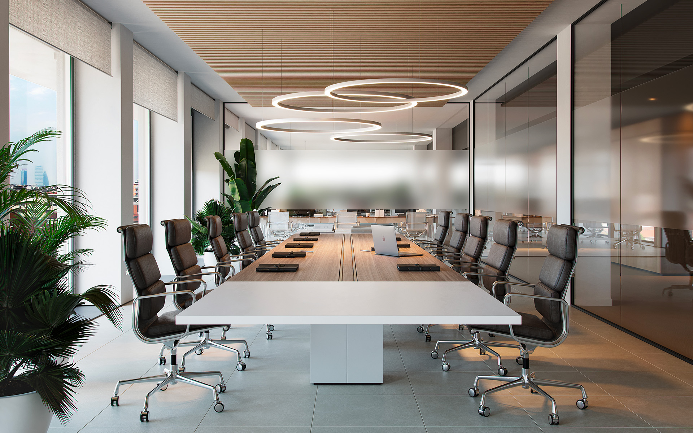
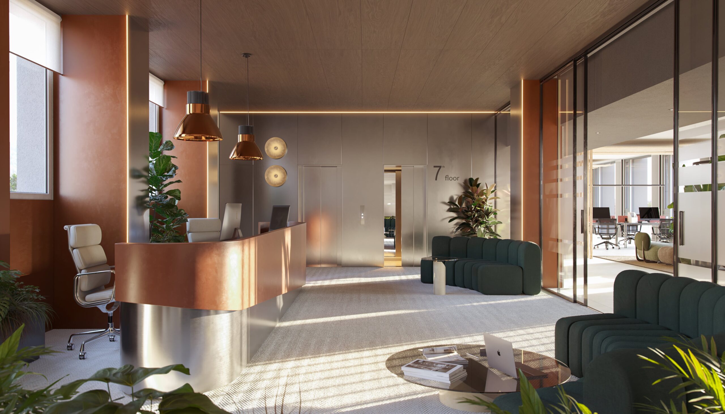
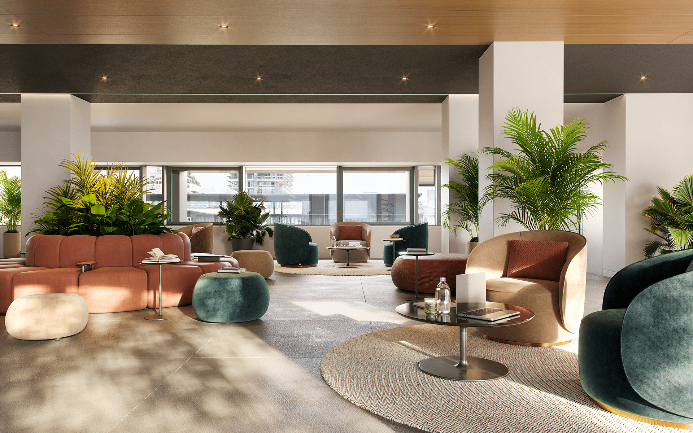
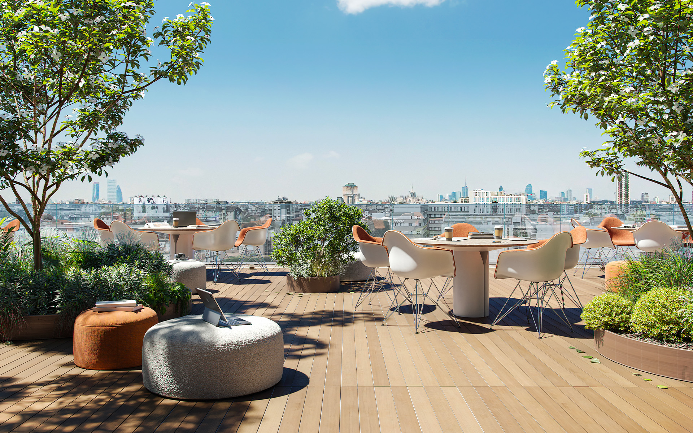
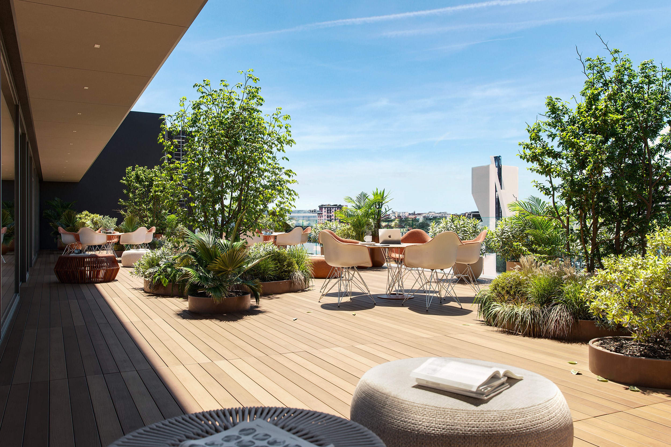
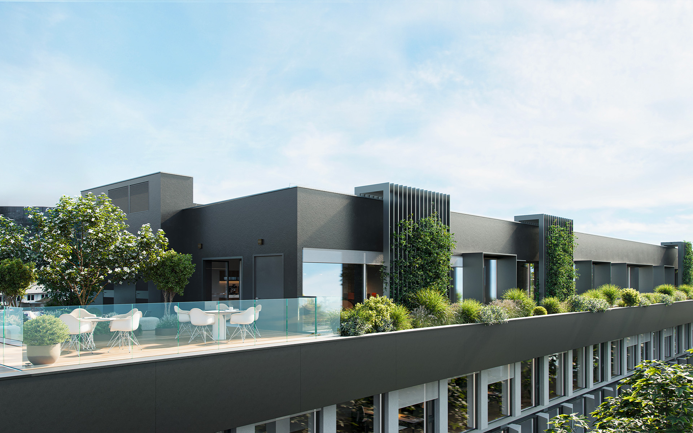
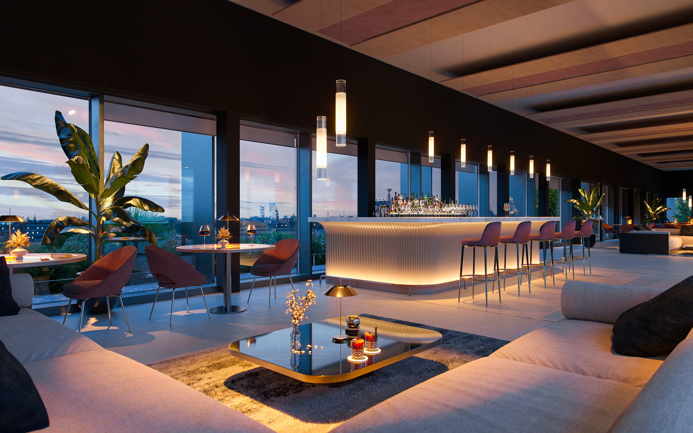
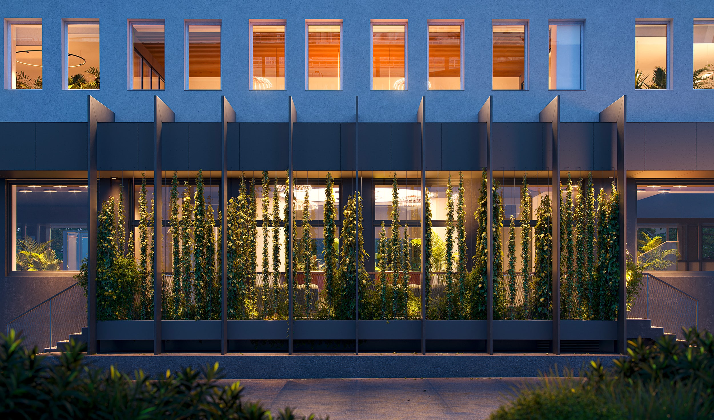
FLOOR PLANS
Imagine your space.


