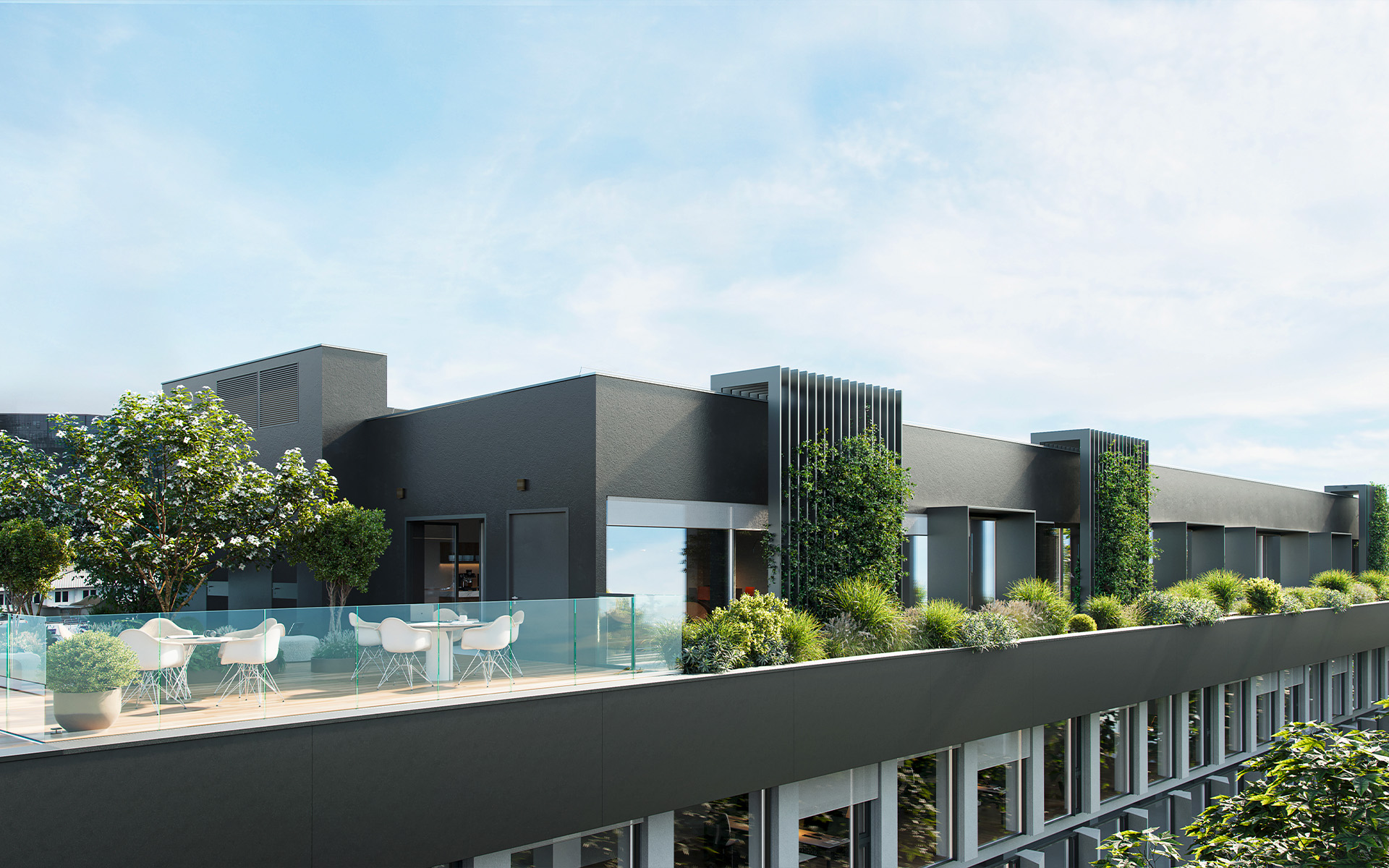

Energise your business in Milan’s
Scalo di Porta Romana
This is Hybro.
Hybro is located at Via Ripamonti 89 in Milan, near the major redevelopment project at Scalo di Porta Romana. This project revitalizes an existing office building, transforming it into an iconic headquarters. Innovative, efficient, sustainable, and prestigious.
PROJECT
Workspaces Evolution.

True to its name, Hybro is a hybrid form that combines various elements, replacing the existing ones to enhance the structure, spaces, and
performance of the asset.
SPACES
Welcome to a new professional dimension.
Transformed for versatility
The rational external style of the building translates into a true design philosophy for the interiors: the spacious floor plans allow for various configurations. From open-plan areas to individual offices, the space within Hybro adapts to the needs of any type of activity.

SUSTAINABILITY

FLEXIBILITY

EFFICIENCY
Skilled spaces for talented companies.
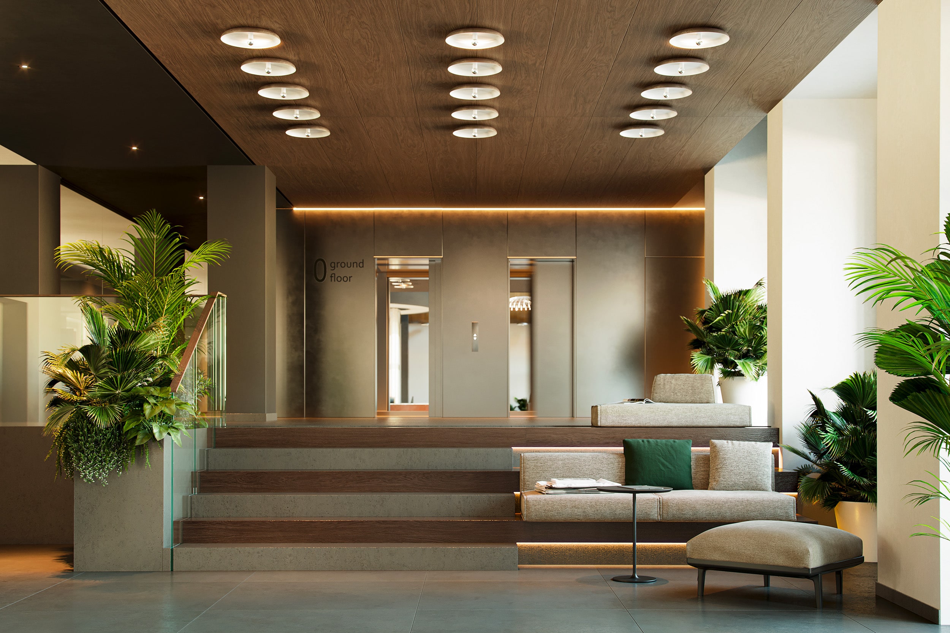
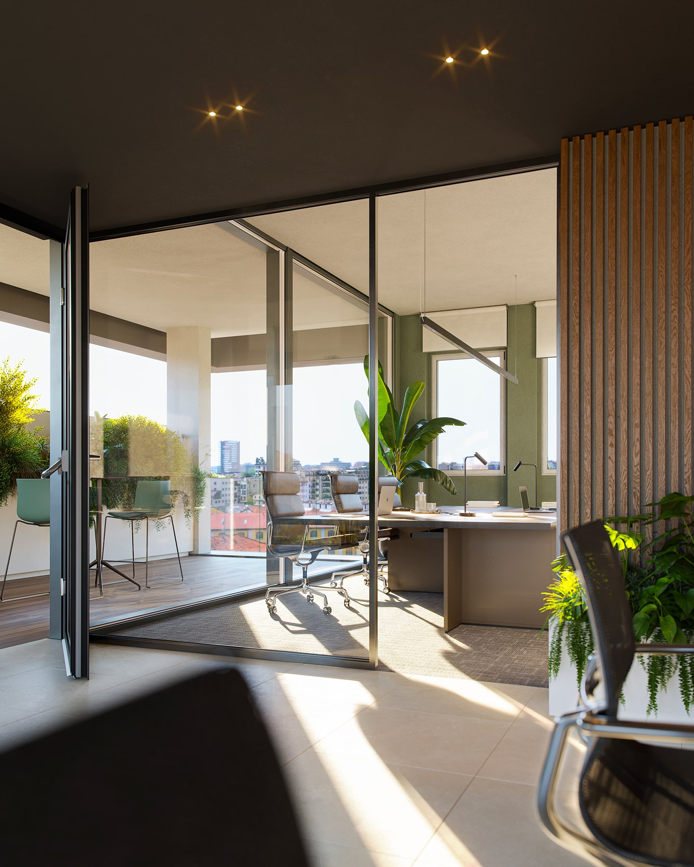
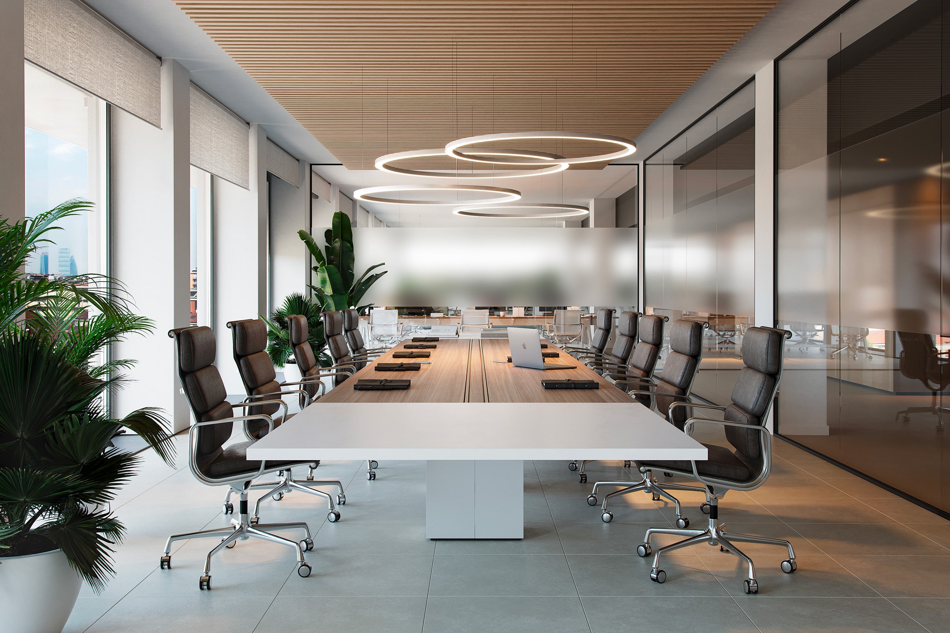
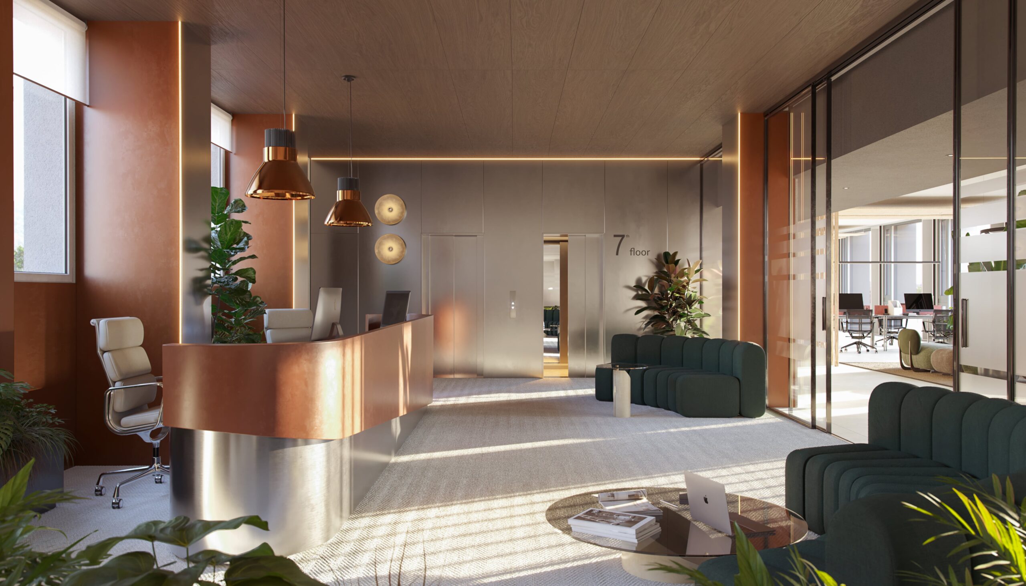
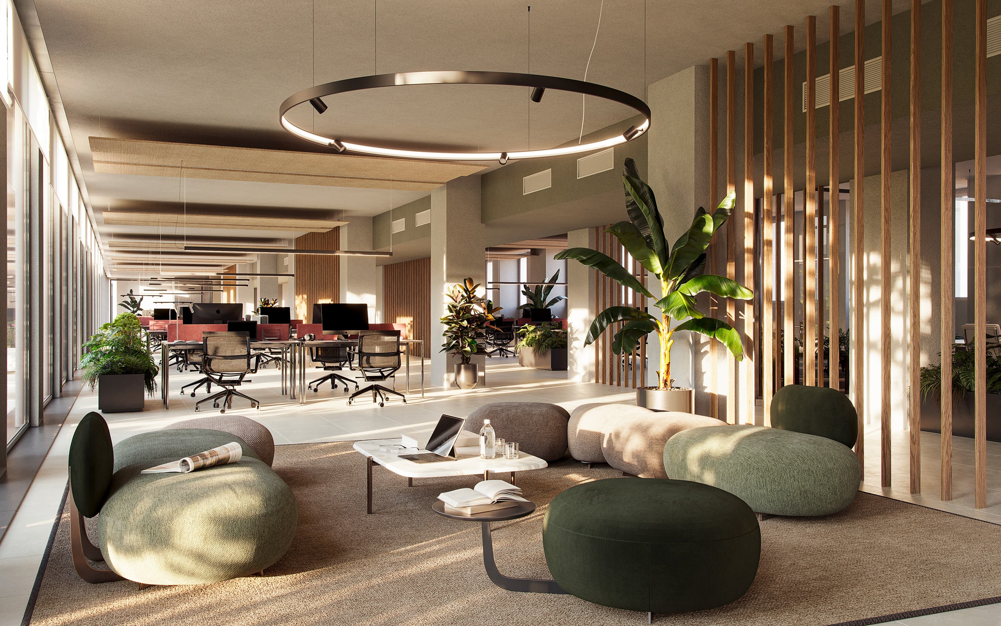
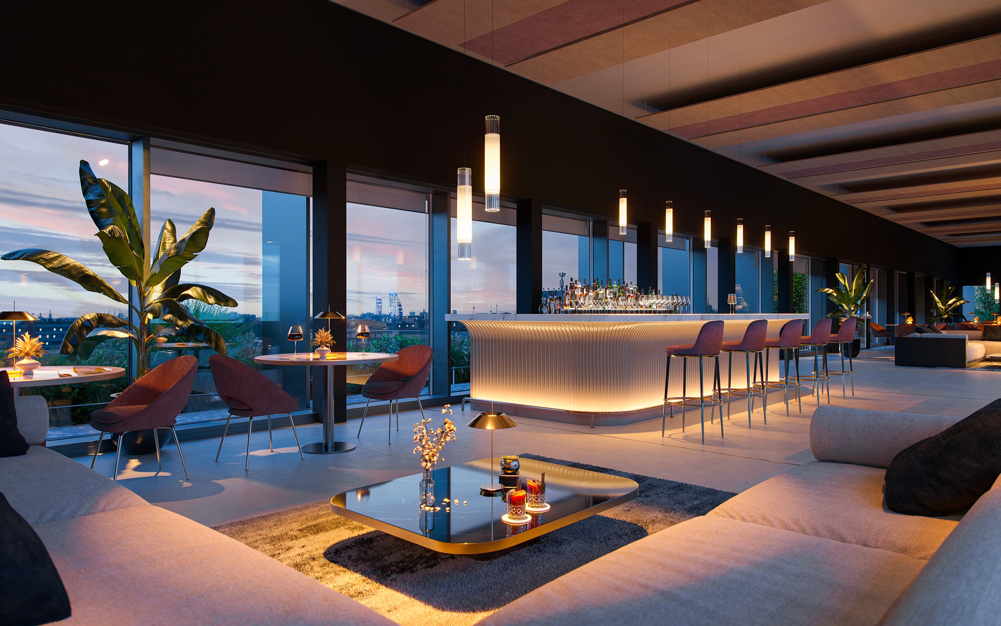
SUSTAINABILITY
SUSTAINABILITY
Green Innovation
Contemporary style, versatile spaces, and the rooftop view: all these elements make Hybro a project of great impact. However, the focus of this asset’s regeneration is on environmental impact, designed to be as light as possible.
Efficiency, sustainability, and cost control are at the core of the Hybro philosophy.
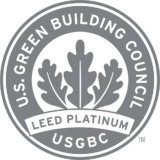
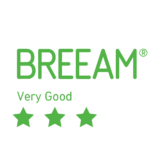


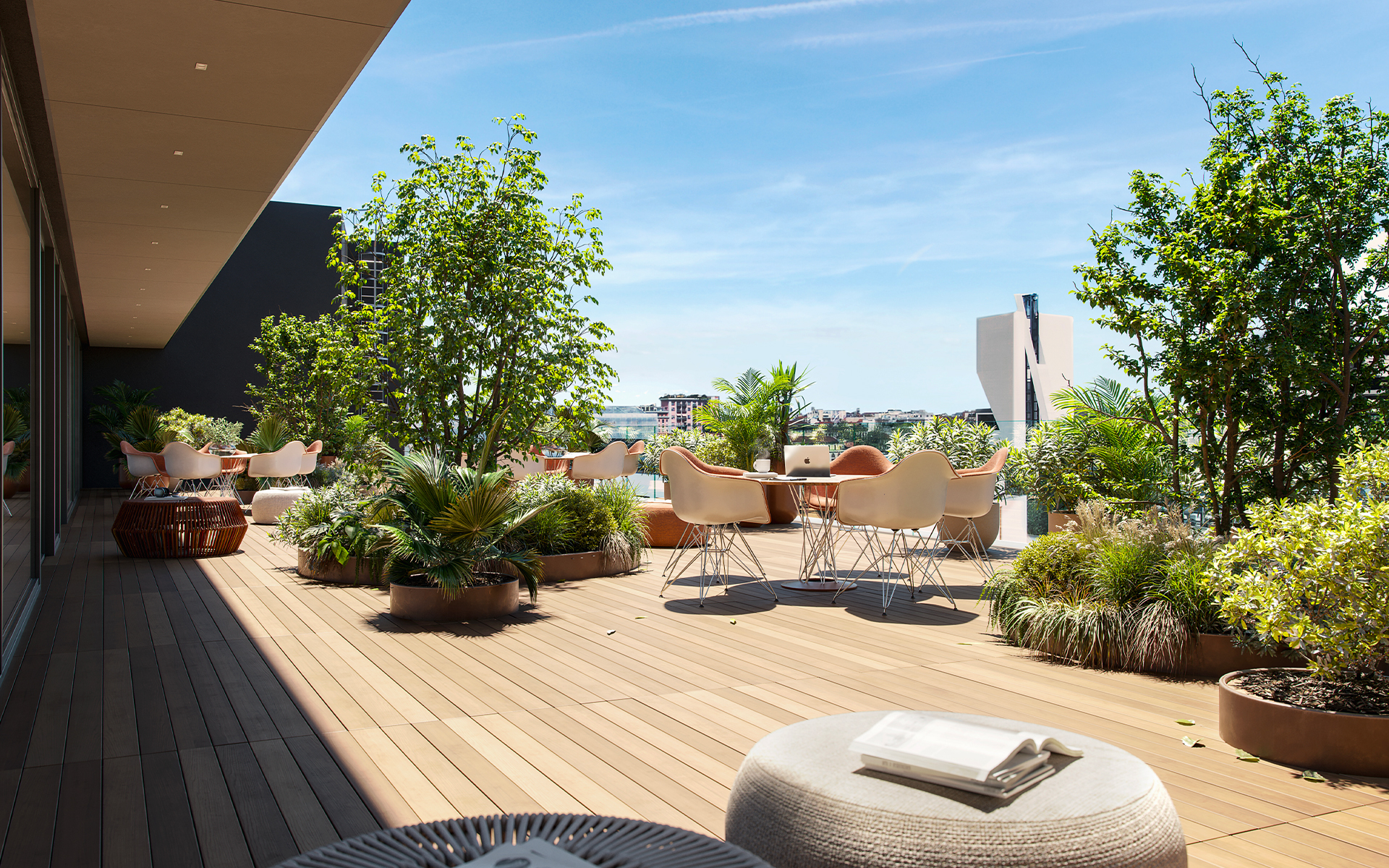
A dynamic location
Hybro is located in an area of Milan experiencing the most significant urban transformation of recent times. Starting with the construction of the Olympic Village for the 2026 Winter Olympics in the Scalo di Porta Romana area, this urban revolution encompasses the new Parco Romana and extends to the future headquarters of leading international players from various sectors.
VIRTUAL TOUR
Explore the spaces, even more closely.

